The environment must be rich in motives which lend interest to activity and invite the child to conduct his own experiences. — Maria Montessori, The Absorbent Mind
I’ve always appreciated how our environments affect and impact us. As parents, our ideologies about childhood and family inform how we create our home–the toys and furniture we buy (or don’t buy) and the way we arrange them, the color palettes for the walls and, of course, how we un/organize different spaces. If we were to browse the world, we might notice the margins for “healthy” homes are broad and diverse. The same is true in home-education. Some families prefer individual desks and formal school rooms while other families leave “school” less defined, a mixture of the home and outdoors at large. Like our style, our own “school” area has varied over the years, evolving with different family needs and spaces within our home. We have used everything from our dining room table to an entire bedroom complete with open shelves, a child-sized table with chairs, and an indoor swing. Both worked well in different seasons.
Our new home is quaint and simple in layout, a rectangle divided into 6 sections: living room, dining room, kitchen, and 3 bedrooms (2 bathrooms in the mix). We love its simplicity and size, something that has required us to be intentional about every corner and wall in order to accommodate all six of us. Since we needed to use all three of our bedrooms for sleeping, we gave our boys the large master and then artificially divided the room with open bookshelves: one (larger) part for the boys’ room and one part shared learning space–cleverly right where the kitchen and two kids’ rooms meet–a natural hub for everyone.
Like the rest of our home, this space is organized with natural materials and colors (minus a few plastics from our math curriculum) and open shelving. The bedroom also has two closets, so we were able to build out one for the kids’ books, puzzles, and games, while the low-dividing bookshelves house the kids’ individual cubbies, art supplies, paper, teacher manuals, baskets of math manipulatives, and beginning readers. We painted the large (and only) wall in the space in chalkboard paint, where we write/draw everything and anything. Although the space is large enough for a kids’ table, my kids often prefer working and playing on the floor, so a nice rug, floor pillows, and a couple of lap desks work perfectly and easily tuck away when they’re finished. Generally, we have math and other group writing activities at the dining table. For independent reading or work, they go where ever–to their beds, the couch, or even the outdoors when the weather is nice. Inspired by Montessori, I try to leave as much as possible within their reach. This way they learn to initiate their own art projects or writing or play. If you have younger toddlers or infants, you’ll want to keep certain activities out of reach for safety purposes, but make sure to keep baskets of special toys/age-appropriate activities available for them, too. Like many other parts of our home, this area is still in process. I hope to add some lights along the ceiling since the windows are on the boys’ side of the room and intend to hang a few things on the wall eventually, but for now, this works. I hope it inspires your own!

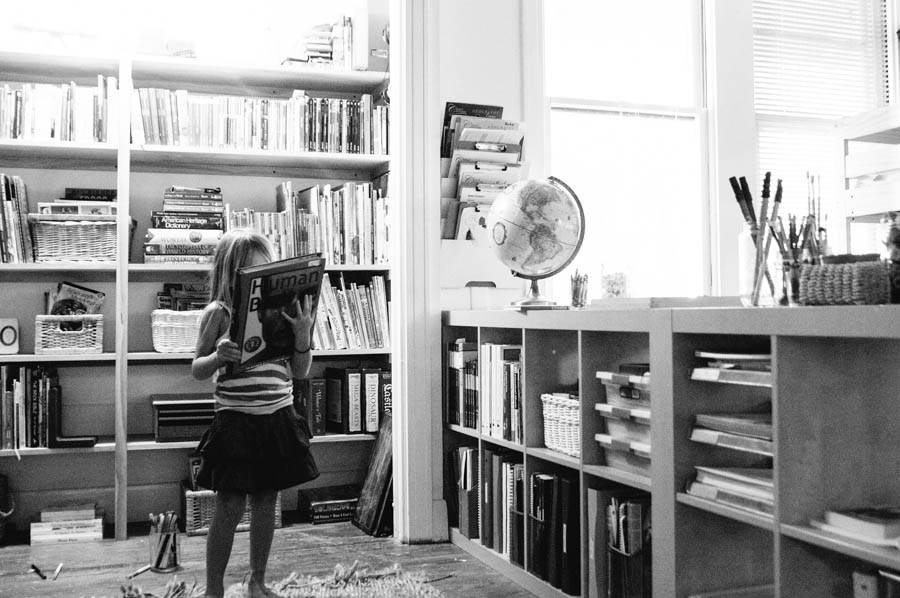
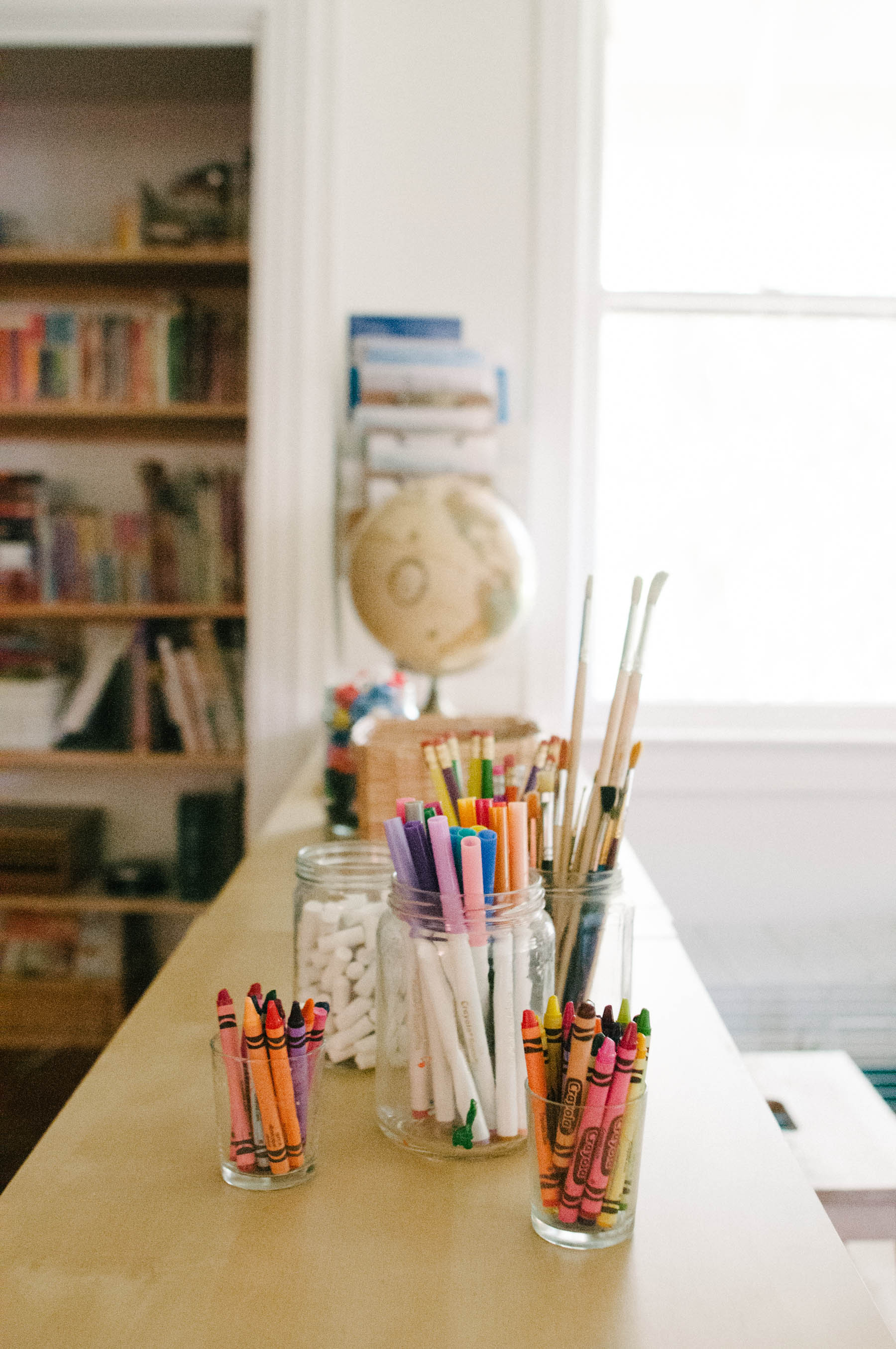



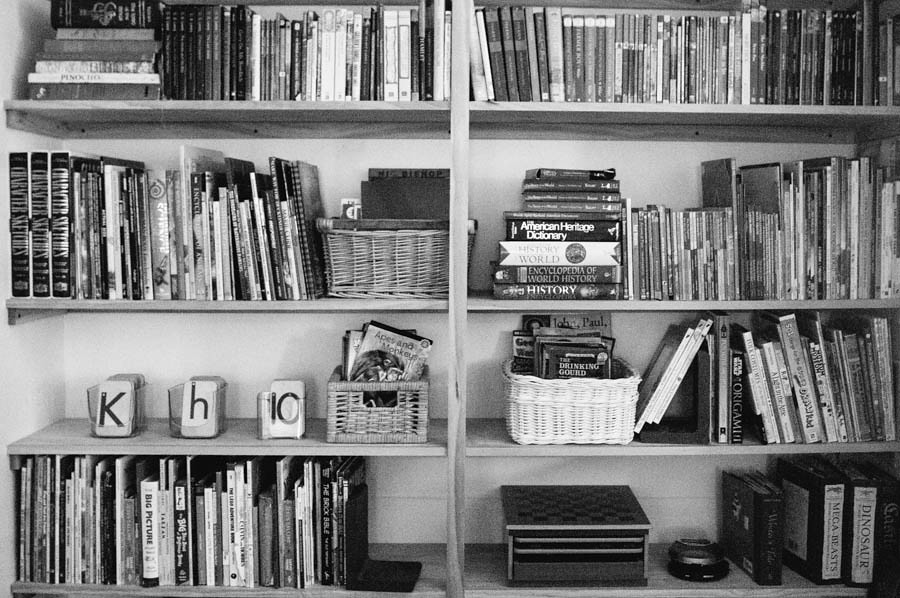

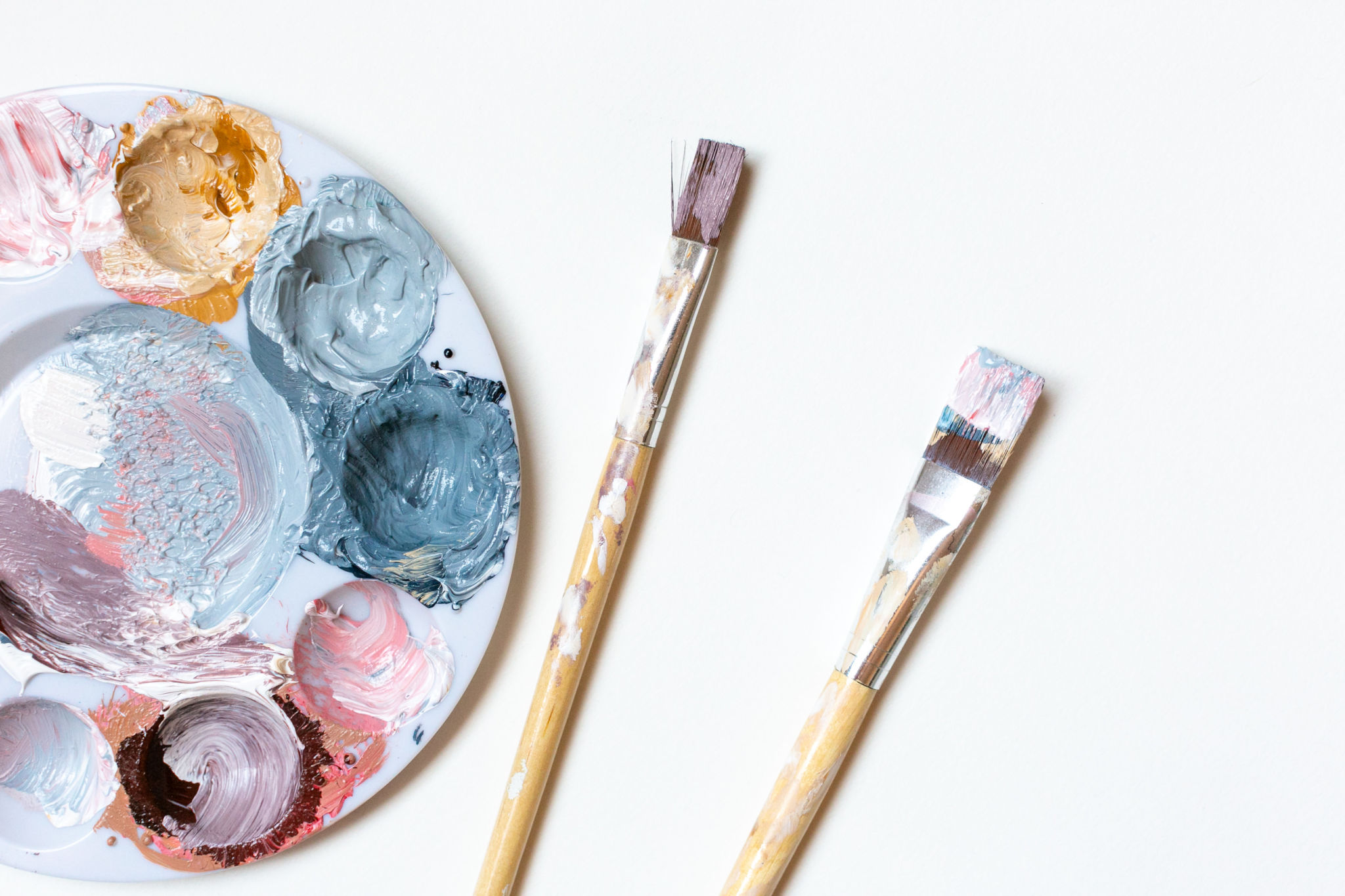
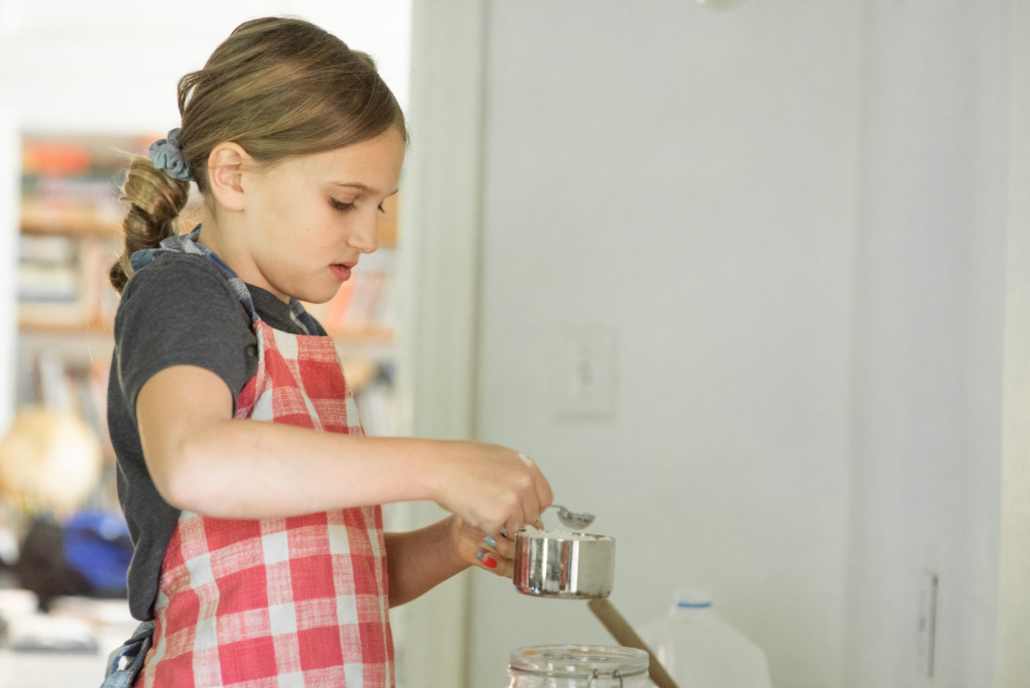
Comments
I’d definitely want to learn in this space! Beautiful. I think it’s so important to have inspiring environments.
So neat that they have an entire room for this. How great! I love your focus on natural materials.
So lovely. Thank you for sharing!
I love this, Bethany!